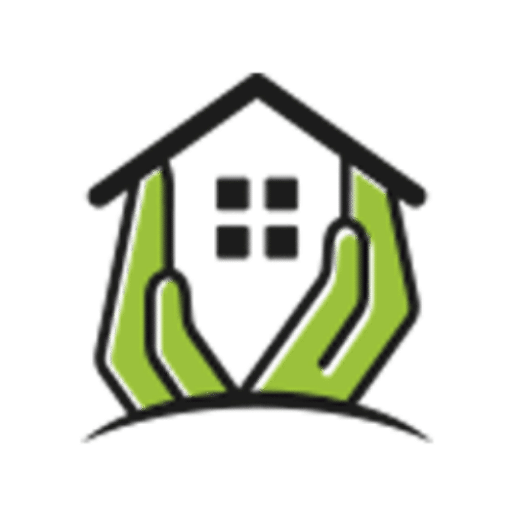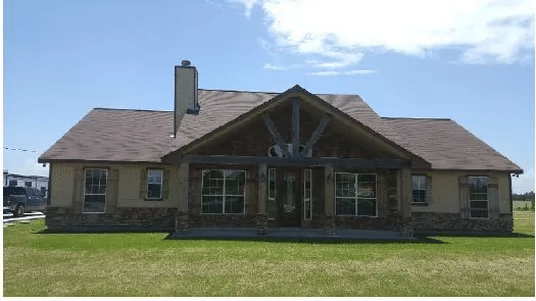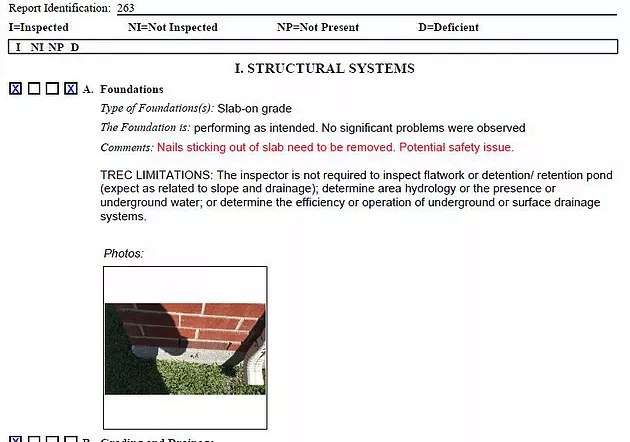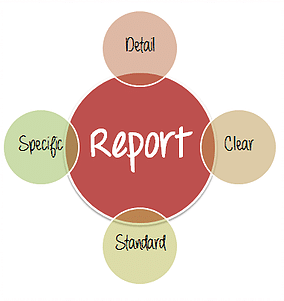One of the challenges every home inspector faces is to translate what they see to a report that makes sense to the person reading the report.
The Home Inspection Report is designed to inform the client about the overall condition of the home. With this information, the client, with advice from their Realtor, can determine how to proceed. They may accept the condition of the home, negotiate for some of the repairs, negotiate the purchase price, or they may decide to withdraw the purchase offer and continue looking for a home.
At Magnolia Home Inspection Services we use the following color code:
Blue: inspector comments about the condition of the item inspected. These appear when there is an issue with the item.
Red: inspector comments concerning safety issues for the item inspected.
Black: standard TREC LIMITATIONS
Home Inspection Reports can be lengthy and confusing. The report can contain anything from a missing window screen to a cracked foundation. When reviewing the report with your client how can the realtor and the client identify truly critical items? This document is designed to teach what is covered in a home inspection and how to read and decipher the report for the Realtor and the Client.
The format of the Home Inspection Report is mandated by the State of Texas in order to provide uniformity and consistency in reporting. The Home Inspector is not allowed to add or remove sections or to rearrange the order of sections.
In this document, we will focus on the following topics:
- What Makes A Good Home Inspection Report?
- Inspection Limitations
- Inspection Report Codes
- Report Structure
- Common Items That Appear on Home Inspection Reports
- Common Terminology
What Makes For A Good Home Inspection Report?
A good Home Inspection Report has the following characteristics:
- Length: the inspector has done his best to keep the length as short as possible without compromising the integrity of the report.
- Thoroughness: after reading the report, the Realtor and the Client have a very good understanding about the condition of the home.
- Photos: photos tell the story. The inspector provides enough photos to reinforce his findings and yet, limits the number of photos to keep the overall size of the report to a minimum.
- Comments: the Home Inspector has provided comments in his findings and in the photos to describe his findings.
- Recommendations: the Home Inspector makes common sense recommendations while staying within the TREC Standards for Home Inspections.
- Verbiage. The report is written in a way where individuals without a background in construction and understand what message the inspector is conveying.
Inspection Limitations
The Home Inspection is a visual inspection of the home. The Home Inspector has the following limitations:
- The Home Inspector is not allowed to perform “invasive” inspections such as opening walls to find a leaking water pipe.
- The Home Inspector is not required to inspect anything that is not accessible including electrical panels, water heaters, furnace and air conditioner systems where access is blocked.
- The Home Inspector is not required to inspect anything which is determined unsafe. This includes walking on roofs that are unsafe or electrical panels where sparking is observed.
- Home Inspectors cannot perform work on any home they have inspected for a period of at least 12 months.
- Home Inspectors cannot recommend a contractor or provide cost estimates of repair.
Inspection Report Codes
There are several inspection report codes that appear under each section of the Home Inspection Report.
I: Inspected (item was present and inspected to extent allowed by TREC)
NI: Not Inspected (item was present, but not inspected usually due to limitations of access or at the request of the Client)
NP: Not Present (item was not present; therefore, not inspected)
D: Deficient (item was present, inspected, and found to be deficient)
To be inspected, the inspector must open accessible service panels. If he is not able to open inspection panels, then it should be marked as not inspected and comment as to why.
To be deficient, the item must not be functioning as designed or have some defect that affects the performance of the item. A window that is fogged would be marked as deficient because the escape of argon gas, which caused the fogging and makes it unattractive, is also making the window to be less energy efficient.
Here is where it gets tricky. A home has a roof in good working order; however, there is a tree with branches touching the roof. Some inspectors will mark it as deficient. Others will not mark it as deficient, but will include a comment about it.
To protect themselves from litigation, most Home Inspectors will mark the item as deficient.
So being marked deficient does not necessarily mean that the inspection item is broken or in need of repair. It does mean that the Home Inspector found an issue that needs to be addressed.
Inspectors may check off one or more of these boxes. For example, NI and NP may be checked off or NP may be checked by itself. If the item is not present, then it cannot be inspected. This is up to the individual inspector on how they mark their report.
I, D combination indicates the item was inspected but the item was found deficient. As we stated above, this can be a confusing. If the inspector finds something wrong, he may write a comment about it but mark it as deficient or -not deficient. Unfortunately, there is not a consistent practice amongst Home Inspectors.
Report Structure
The TREC Home Inspection Report contains the following:
- Purpose, Limitations and Inspector/Client Responsibilities
- Texas Real Estate Consumer Notice Concerning Hazards or Deficiencies
- Additional Information Provided By The Inspector
- Six Home Inspection Sections
The Home Inspection Report is then broken down into six sections.
- Structural Systems
- Electrical Systems
- Heating, Venting, and Air Conditioning (HVAC)
- Plumbing Systems
- Appliances
- Optional Systems (aka Add-ons)
Each section is broken down into subsections to which the Inspection Report Codes apply. See Appendix A to get the full list of sections and subsections.
The top 3 items which can be very costly to repair are foundations, roofs, and HVAC. Foundations and roofs are covered under Structural Systems. A quick glance at these sections will inform the Realtor about critical repairs that may be required.
Magnolia Home Inspection Services has prepared 3 blogs to assist Realtors on what to look for in these 3 areas when viewing a home with a Client. This first viewing should be a good indication as whether the house is a good fit for the client.
Common Items That Appear on Home Inspection Reports
The following items often appear on Home Inspection Reports. A Listing Agent can review these items with the seller prior to placing the home on the market. This will help reduce the number of items that will appear in the inspection report and reduce the number of repair items that are subject to negotiation between the buyer and seller.
- Tree limbs and plants touching the house and the roof.
- Grading (soil) that is within 6 inches of the top of the foundation.
- Grading that is sloped towards the house thus allowing water drainage to flow towards the house and the foundation.
- Damaged Gutter downspouts
- Missing gutter splash blocks or splash blocks installed incorrectly
- Roof shingles that are lifting
- Exposed nail heads on roof vent flashing
- Broken or cracked windows or windows with a hole in them.
- Missing electrical covers on wall sockets and light switches. (Check the attic as well).
- Burned out light bulbs preventing inspection of item such as porch lights.
- Anti-tip device missing on stand-alone stoves or ovens.
- Anti-siphon device missing on hose bibs.
- Rotted siding, facia board, or door trim
- Water leaks under a sink
- Water heater does not have a drip pan.
- Rust and/or water in the air conditioner drip pan.
- Fireplace needs soot cleaned
- Siding must have at least a 1-inch reveal between the siding and roof shingles.
- GFCI protection not provided on all exterior wall sockets, all garage wall sockets, and wall sockets in utility room or closet.
- Open ground on wall sockets. (Usually appears in older homes)
Common Terminology
- Fascia – the boards installed under the roof line that covers the rafters and faces outward.
- Federal Pacific – a manufacturer of electrical panels. Most of these panels have been subject to recall due to failure.
- Fogging – occurs in double-paned windows in which the argon gas that provides energy efficiency has leaked out.
- Grading – the ground or soil around a house.
- HVAC – Heating, Ventilation, Air Conditioning. The heating and cooling and ventilation equipment.
- PSI – pounds per square inch. A measure of pressure for water and air.
- Soffit – the soft underside used to cover the underside of roof rafters that extend beyond the house.
- Soffit Vents – ventilation holes or panels installed in the soffit to provide attic ventilation
- Tension Slab – slabs that are poured with tension cables installed that will help hold the foundation together as a solid piece.
- TPRV – Temperature Pressure Release Valve. This is installed in on boilers and water heaters. If the pressure becomes too high, the valve automatically opens to relieve the pressure and prevent an explosion.






